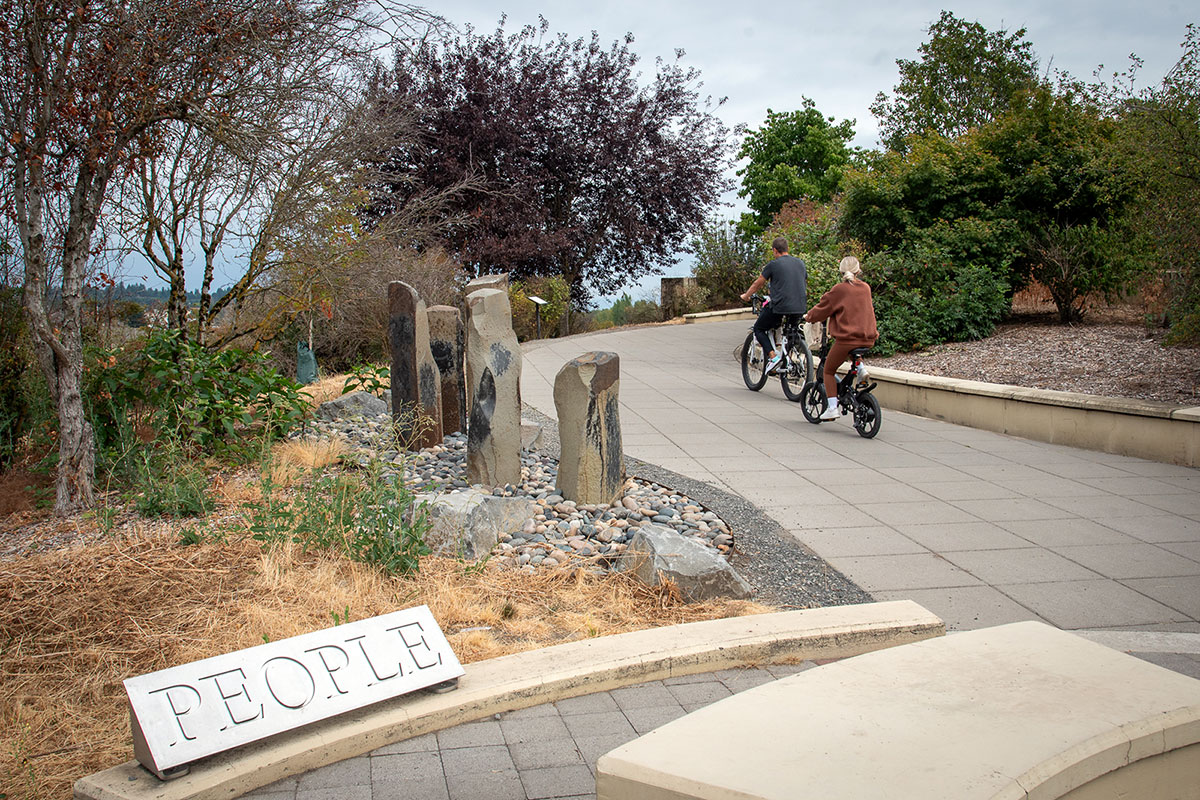
A Confluence of Peregrinations and Prayers
At Cape Disappointment near the mouth of the Columbia River, Maya Lin’s walkway and boardwalk present juxtaposing journeys of discovery.
AMERICAN
MADE
DESIGN
Frank Lloyd Wright’s Gordon House is the architect’s only project in Oregon.
BY LAURA J. COLE | December 27, 2023
Recently, I toured the 2,133-square-foot Gordon House in Silverton, Oregon.
It is among Wright’s final Usonian houses and was completed after his death. Here a few of the most interesting things I learned.
Deeply in love with the landscape, people, and democratic ideals of the United States, architect Frank Lloyd Wright believed the nation needed its own style of architecture. In the early 1900s, he created the “Prairie Style,” which were long, low, open plan structures that emphasized the prairie’s open, expansive horizon.
After the Great Depression, he turned to designing housing for middle class Americans, which he called Usonian. The term is an acronym of the “United States of North America” used by Wright to describe architecture based on the North American way of life and located in the natural landscape of the United States but simplified to be more affordable. Gordon House is one of about 60 small houses he designed in this style and one of only a handful that are two stories.
“Instead of a separate thing set up independently of landscape and site, the building with landscape and site became inevitably one.”
Wright dreamed of having one of his buildings in every state. Though he had designed the Capital Journal building in Salem, Gordon House would be his only completed project in Oregon. It was designed for Evelyn and Conrad Gordon for their farm along the Willamette River, in what is now Wilsonville. A Portland native, Evelyn was a weaver, pianist, and collector of Pacific Northwest art, who wanted to have a home designed by the famous architect.
After convincing her husband, the two traveled down to Taliesin West—Wright’s winter home and studio in Scottsdale, Arizona—to tour the building and mentioned they were interested in having him design their home in Oregon. When Wright got wind of this, he jumped at the opportunity to realize his dream in the state. He agreed to the commission in 1956, the same year he was working on the Guggenheim Museum in New York, the Marin County Civic Center in California, and the Plan for Greater Baghdad in Iraq. He completed designs in 1957 based on one originally commissioned by Life magazine in 1938.
Wright died two years later, never seeing the final house, which was completed in 1964.
When designing the built-in sofa for the home, Wright asked Conrad to tell him what he thought was the most comfortable seat he had used. Conrad replied, the bench seat in my Ford truck. Wright picked up on the seatback’s 15-degree angle and built it not only into the sofas but into nearly every detail of the home.
Wright believed that each structure should only include three colors and three materials— which were concrete, cement block, and native lumber. In the case of Gordon house, the native lumber is western redcedar, and the concrete floors and other elements of the home were painted his signature Cherokee red, which he saw as the color of creation.
“Colors require the same conventionalizing process to make them fit to live with that natural forms do; so go to the woods and fields for color schemes.”
After the Gordon’s died, the house was purchased by another family who wanted to destroy it to build a bigger, more modern home in its location. In 2001, Gordon House was moved from its origin site with views of the Willamette River on one side and Mount Hood on the other to its current location within the Oregon Garden in Silverton. All but the original heated concrete floor and partial basement were moved section by section, including the parts with water damage—the architect is notorious for leaks in his buildings.
Lincoln Logs were invented around 1916 by Wrights’ son John after the two had worked together on Tokyo’s Imperial Hotel. For the project, Wright had designed a system of interlocking timber beams that would allow the hotel to sway but not collapse during an earthquake.
Wright removed John from the project after a disagreement over money, but John got his payback. He used the blueprint for the hotel as a model for the toy that has sold over 100 million sets worldwide—and continues to sell well even 55 years after the demolition of Wright’s Imperial Hotel. A tube of them sits in one of the upstairs bedrooms.
“I had worked for my father for five years, and now something was gone forever—I knew it was my service to him.”
Owners of Frank Lloyd Wright houses had to sign contracts stipulating that they would not change the furniture Wright designated for the home for 40 years. If invited to parties at the houses and he didn’t like the furniture arrangement, Wright was known for moving it around to better suit his liking. Among his most adamant beliefs were that each home should have a seating area, a music center, and a musical instrument. In the case of Gordon House, it’s the grand piano that Evelyn played. The music center sits tucked behind cabinets beside the built-in sofa.
“Never miss the idea that architecture and music belong together. They are practically one.”


At Cape Disappointment near the mouth of the Columbia River, Maya Lin’s walkway and boardwalk present juxtaposing journeys of discovery.

Located near the confluence of the Willamette and Columbia rivers, the Vancouver Land Bridge merges rivers, land, people, and trade.

